Above: Forestry England’s 3D model solved the mystery of the extra arch.
I’m managing to create quite a collection of old photos and documents for the new augmented reality app on Errwood Hall. They’re all helping to work out the room layout (see previous post) for the app-developers.
A typical example is the inset photo above which I think was taken in the late 1950s. At first I thought it showed the arches that survive today. But a quick count reveals there’s one too many – four instead of three. Forestry England’s 3D model helped solve the mystery.
Above: Click on the expand button at bottom right to view the 3D model of Errwood Hall in full screen. And then rotate the image to see it in different angles.
Recently discovered images
The slideshow below includes some of the recently discovered images. I’ll add to the gallery as the collection expands. To view, simply click on any photo and use the arrows to scroll through.
Internal courtyard?
One of the biggest questions is whether there was an internal courtyard in the heart of the building. It seems a waste of space and we haven’t managed to find any contemporary sources describing the feature. But a recently-discovered photo taken from the other side of the valley (below: click to enlarge) seems to confirm there was such an open area.
Above: This detailed OS map from the early 1900s doesn’t show an open courtyard (click to enlarge). So perhaps James is right.
The case against a courtyard…
James is convinced that there wasn’t an open courtyard in the centre of the hall (see comment below). He thinks it would show on the highly accurate OS maps of the time. And it’s difficult to argue with that.
He also found the photo above on Stockport Council’s Image Library (click to enlarge) and believes it shows there wasn’t an open space. I’m not sure I agree with him, but I’m happy to be proved wrong.
The case for a courtyard…
Paul Taylor has discovered an aerial photo of Bedgebury Hall (below) which was one of Alexander Beresford Hope’s houses, and designed by Alexander Roos, the architect of Errwood Hall. This has an interior courtyard (circled), and although not proof that one existed at Errwood, shows that it was entirely possible.
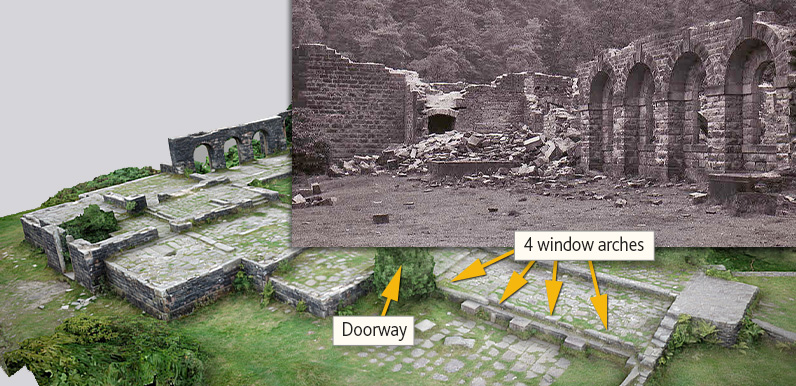
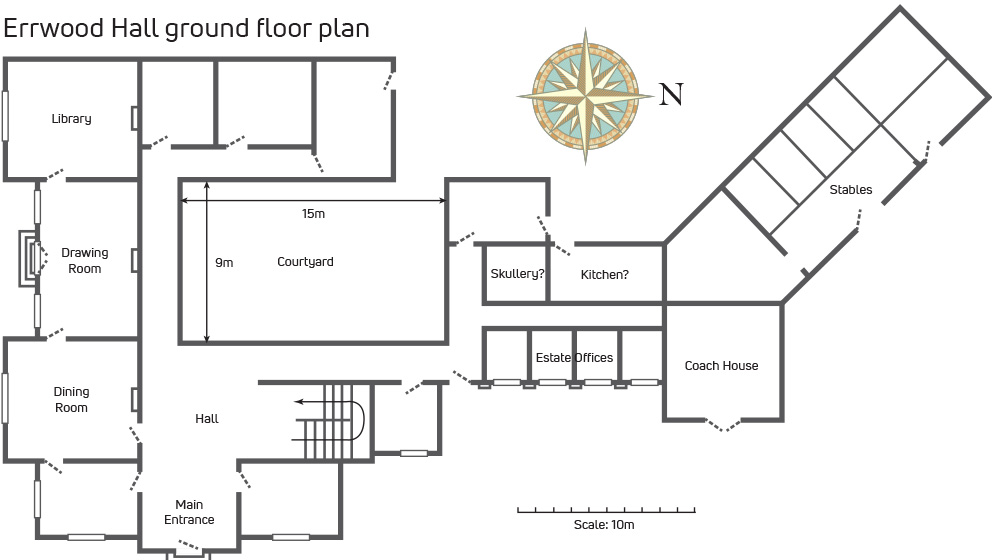
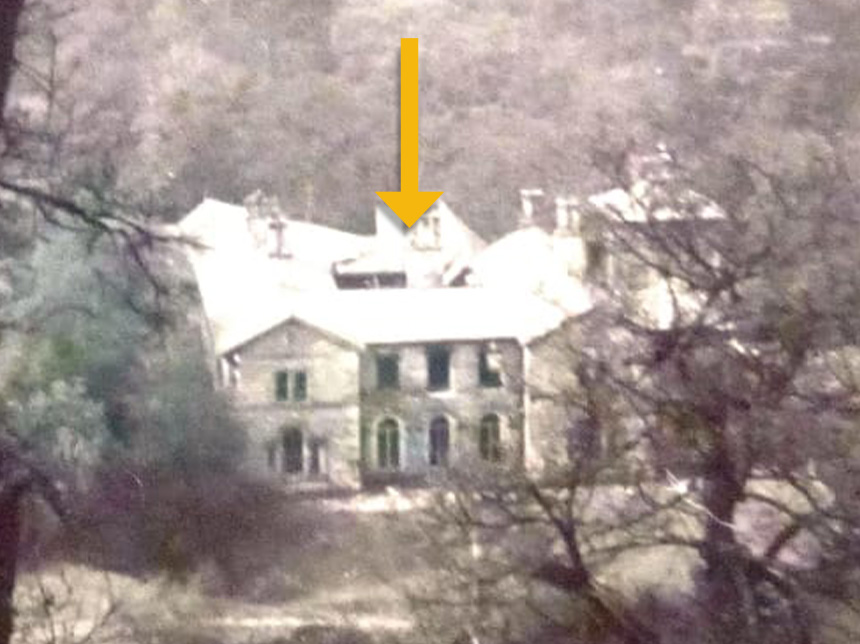
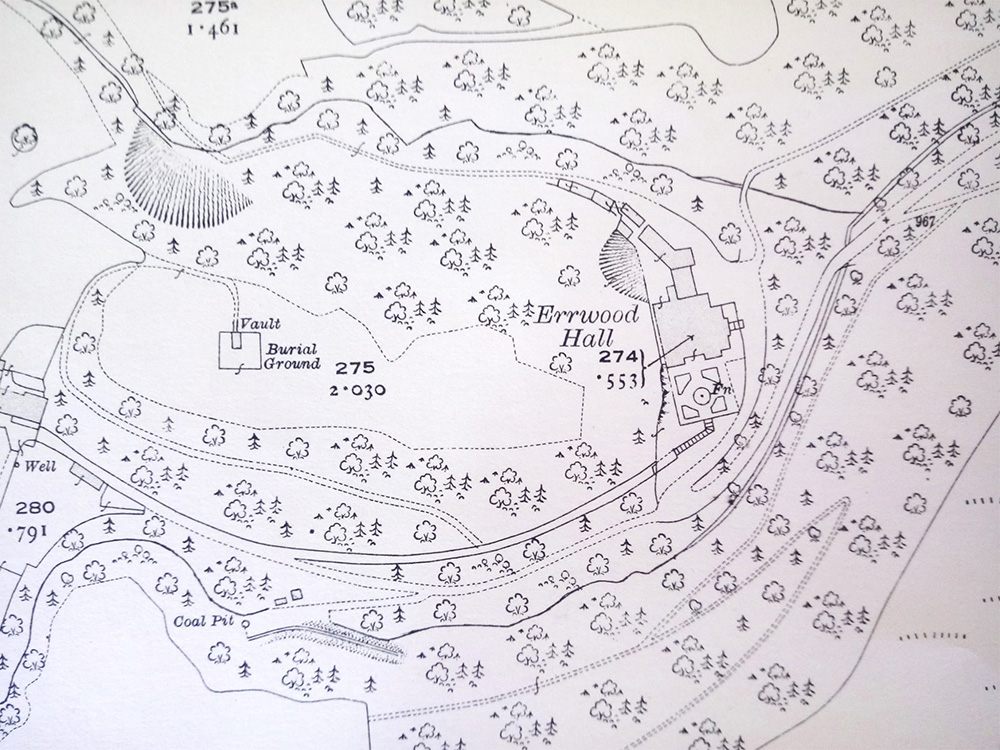
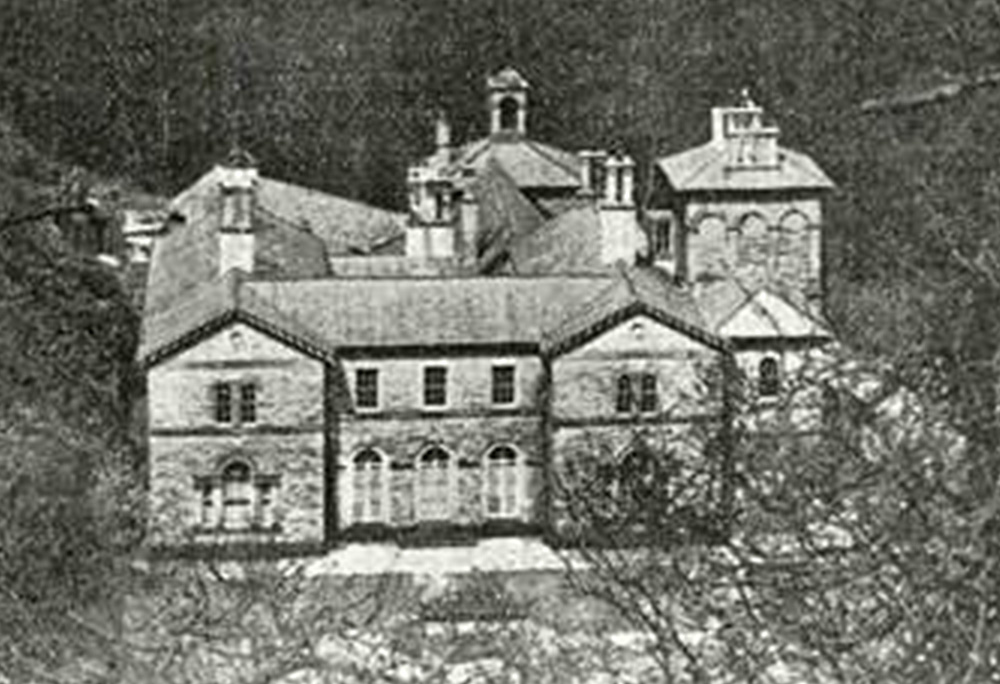
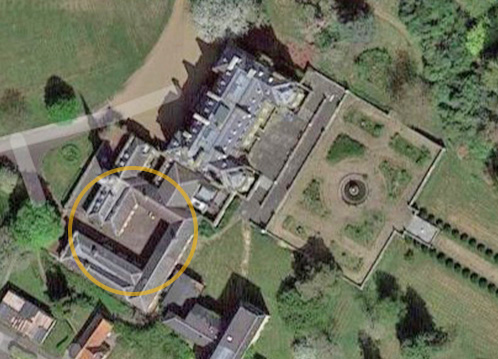
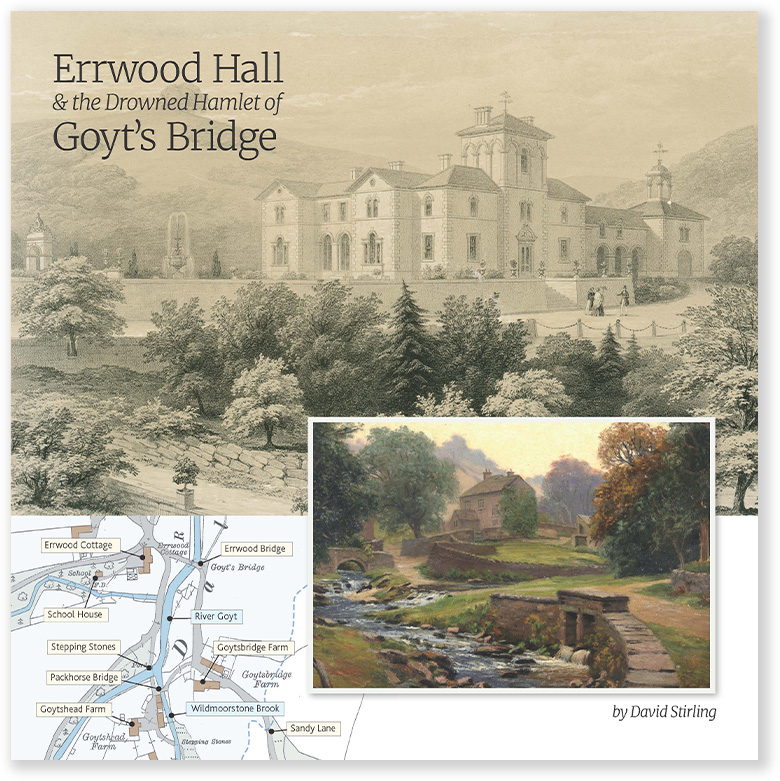
In some contemporary accounts of the hall, reference is made to a servants hall, which I can’t account for on the ground. I think that what appears to be a courtyard was possibly the servants hall, which I imagine was a single story building with roof lights. From above as in one of the views here, it would appear as though there was a courtyard, but the contemporary ordnance survey map of the time does not show such a courtyard which would be an odd omission, when they were usually so precise.
From other images I have seen, I believe that the courtyard/servants hall space was enclosed on all sides by buildings to a height of two stories, which would make sense as it would link the servants quarters to the front and back parts of the hall, meaning that servants did not have to go through the whole of the main house to get to the rooms at the back.
It was this wing, I believe, that was added to the house after it’s completion to contain the chapel on its upper storey (there is an account of a wing added to the north side of the house to contain a chapel). I could, of course, be wrong on all these points, or some of them, but I believe they make sense as a hypothesis, based on contemporary sources.